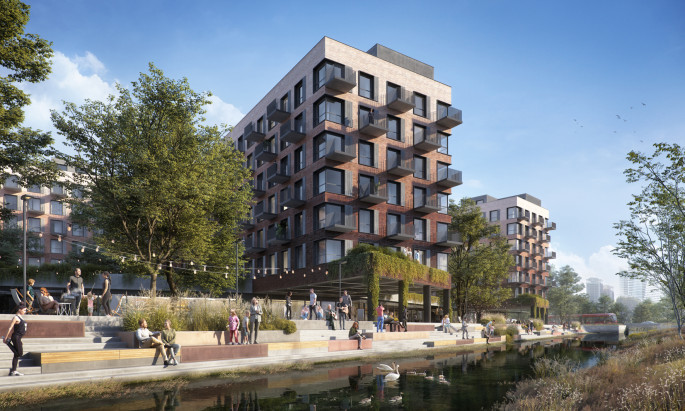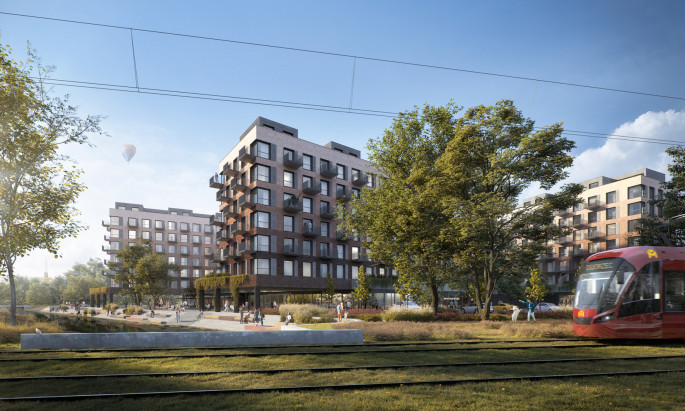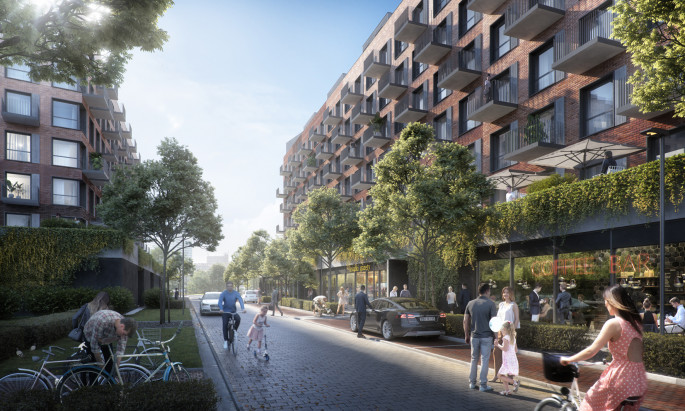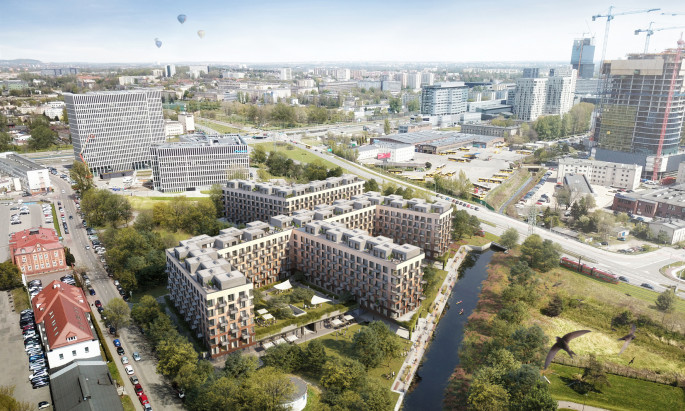



GRUNDMANA
A complex of multi-family residential buildings with services in the Śródmieście-Załęże district at ul. Grundmann in Katowice. The investment involves the construction of 4 towers with 7 floors containing 373 apartments, which will be located on common bases with one floor and a service function. On the ground floors of the buildings, there will be a shopping and service arcade along the inner street. On the southern side, where the investment borders on the Rawa River, revitalization of the waterfront, green areas as well as cafes, restaurants and a fitness club are planned. The service part on the ground floor will be open to the public with glass facades. The higher volumes of individual towers will be finished with bricks characteristic of the Upper Silesian tradition. Due to the scale of the buildings, a graphic gradient was used on the facades – from dark tones on the lower floors to light shades on the higher ones. The investment involves the construction of two-storey underground garages in traditional technology and overground parts in prefabrication technology.
Project: 2022
Area: 23.200 m²
Client: GRUPA REB Sp. z o.o.
Range of services:
Architectural concept design
Multidisciplinary koncept design
Building permit design LEX
Project team:
Maciej Kronenberg
Joanna Pach
Mateusz Andres
Weronika Łyko
In cooperation with:
structural engineering – GSBK Biuro Konstrukcyjne
mechanical engineering – BFM Projekt
electrical engineering – BFM Projekt
