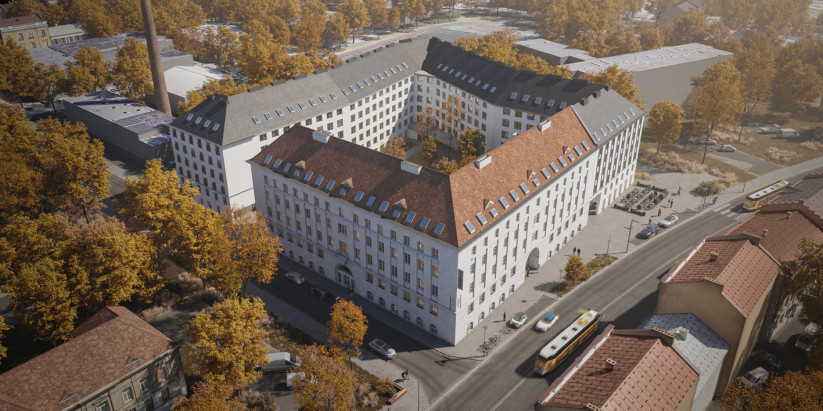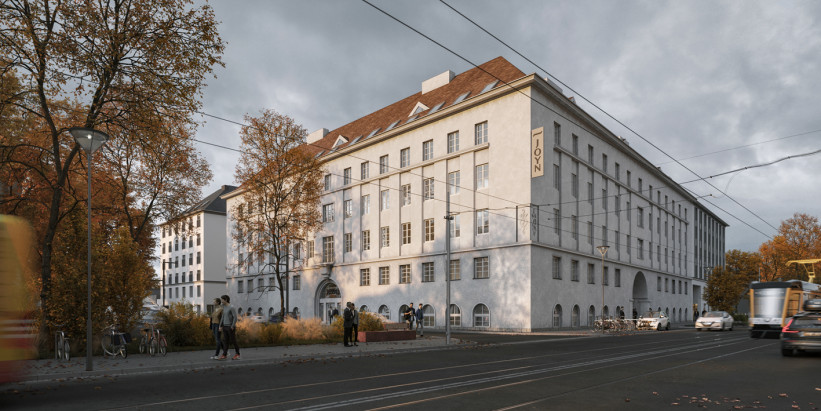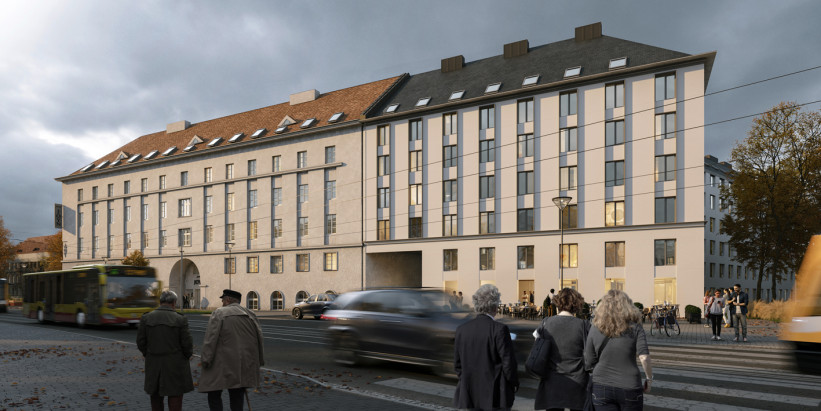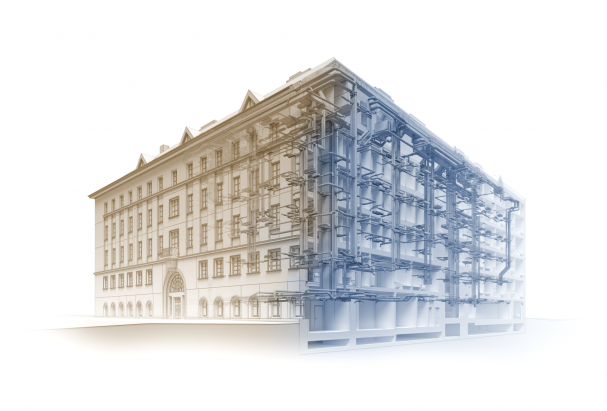



DEN LIVING
126 mini premium class apartments with hotel service are planned in the Dom Medyków. A total of 563 student rooms equipped with their own kitchens and bathrooms are planned in the new wing of the complex. In total, several types of premises have been designed here. Future users of the complex will be able to use the multifunctional common space, which will include, among others, sports halls, a cinema room, a café and a garden. There will also be places to work and study together.
Project: 2021
Area: 25,000 m²
Client: STRABAG/Den Living
Range of services:
Multi-discipline detailed design in BIM technology
A multi-discipline interior design project in BIM technology
The project team:
Maciej Kronenberg
Wojciech Kasinowicz
Joanna Gawrecka
Michał Daniszewski
Izabela Ungier
Kamila Krupa
Monika Garncarczyk
Cooperation:
construction – GSBK Biuro Konstrukcyjne
sanitary installations – PEWA-PROJEKT s.c.
electrical installations – ESEL PROJEKT Emil Ślęczka
Visualisations: Grupa 5 Architekci
