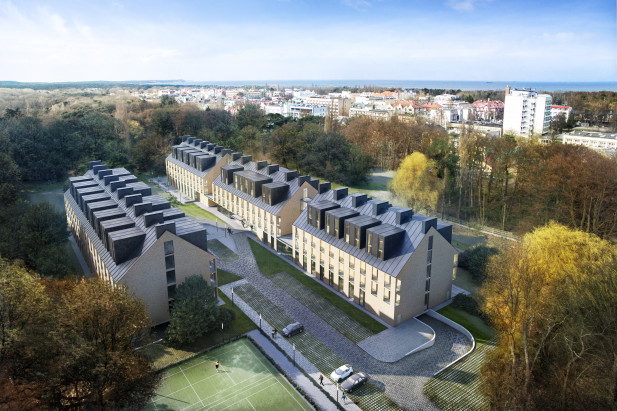
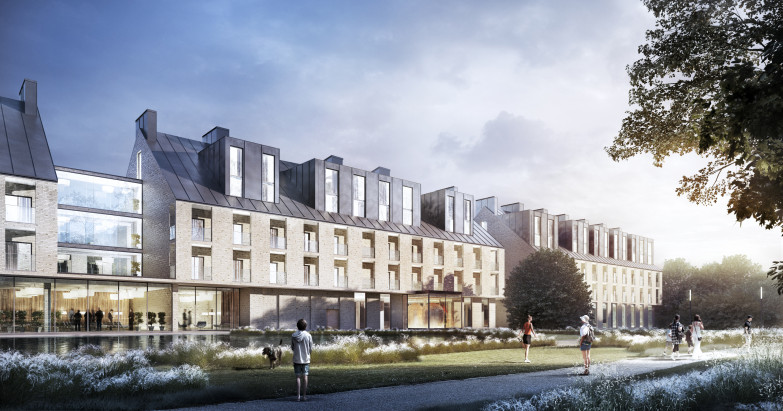
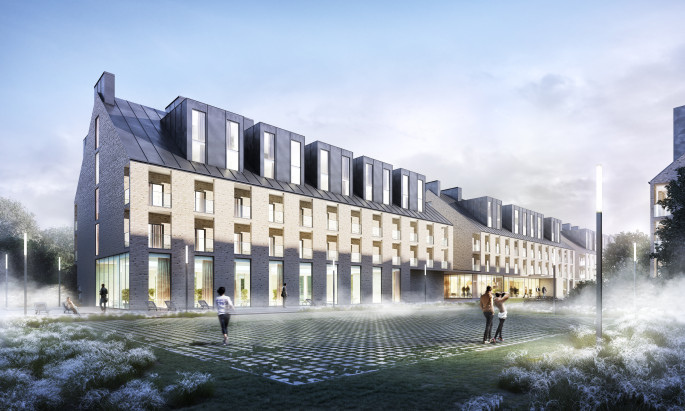
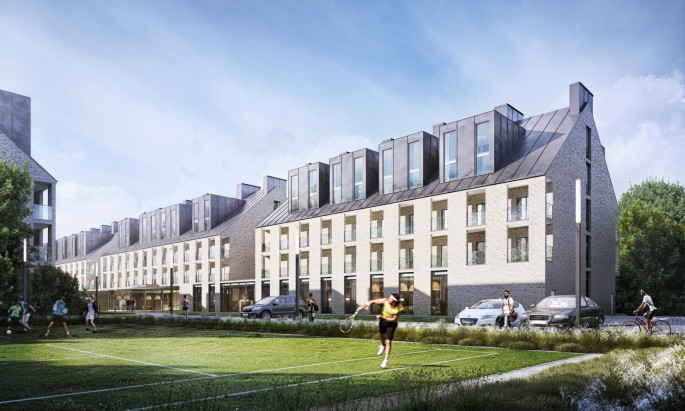
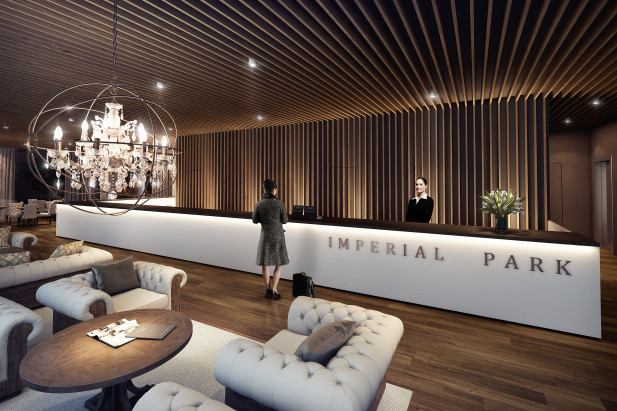
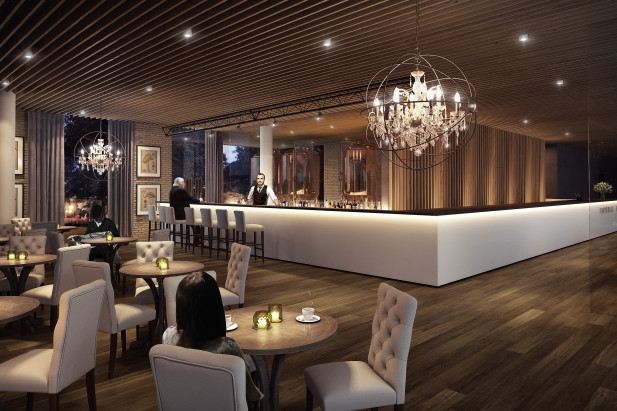
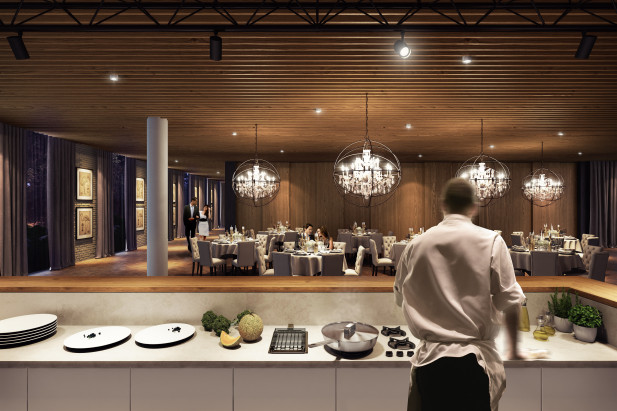
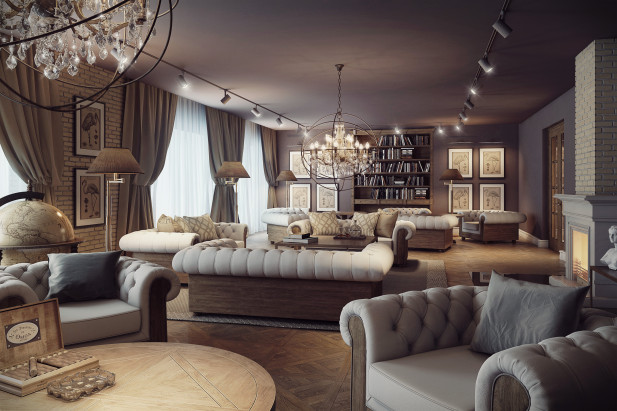
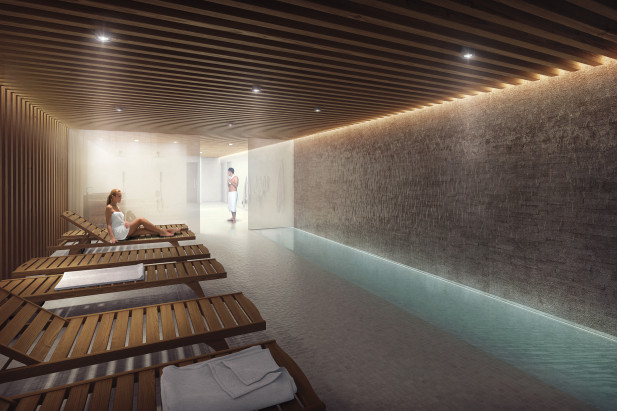
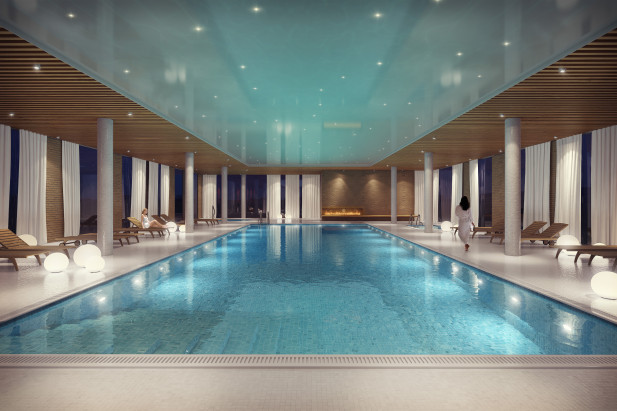
Imperial Park Świnoujście
Imperial Park, Bogusławskiego Street, Świnoujście
Imperial Park is a complex of hotel buildings in 4* and 5* standard. 4* hotel comprise 190 guest rooms along with a swimming pool, SPA, one-day medical clinic, restaurant, conference and banquet hall for up 300 people and a bar with a mini brewery. 5* hotel comprise 110 guest rooms, restaurant and a fireplace lounge.The buildings are connected with an underground link. There are also two underground car parks designed for 33 and 44 parking spaces. At ground level there are additional 42 parking spaces including 2 for buses, tennis courts, mini golf and the maze.
Project: 2016
Area: 12.500m2
Client: UFS Holding
Range of services:
Architectural concept design
Building permit design
Construction design
Interior design
Project team:
Anna Knez
Joanna Pach
Kamil Kuligowski
Maciej Kronenberg
Michał Daniszewski
Piotr Knez
Sandra Kołaczek
In cooperation with:
structural engineering (prefabricated) – Robert Szymor
mechanical engineering (HVAC) – ETGAR Krzysztof Wójcik
sanitary engineering (water and waste) – Zapart Projekt
electrical engineering – OSET Jerzy Trześniowski
acoustics – Sound Space
roads & traffic engineering – Piotr Turek
Visualisation:
Flexiforma & KOLA Studio
