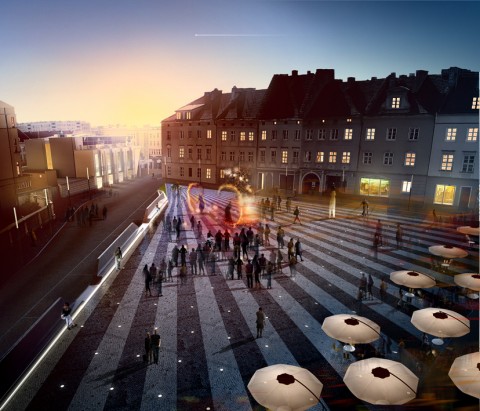
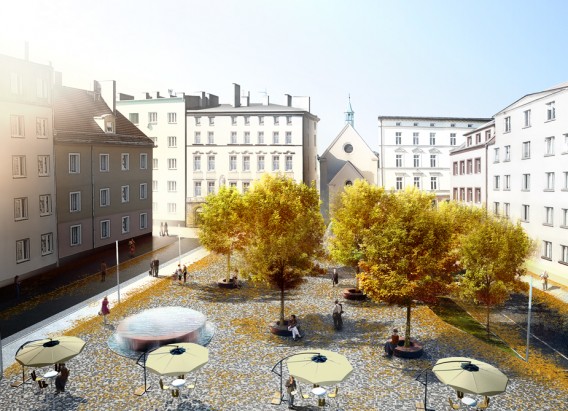
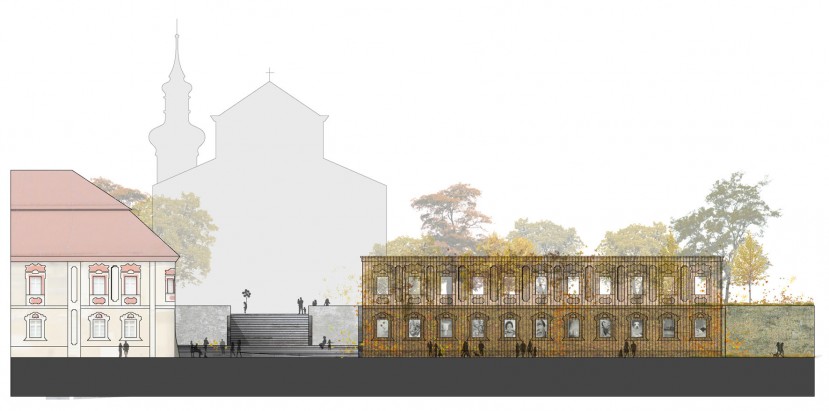

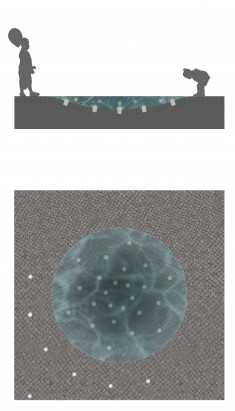
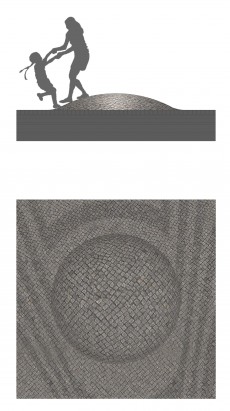
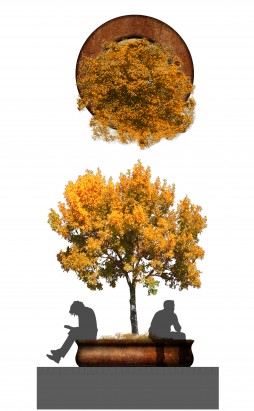
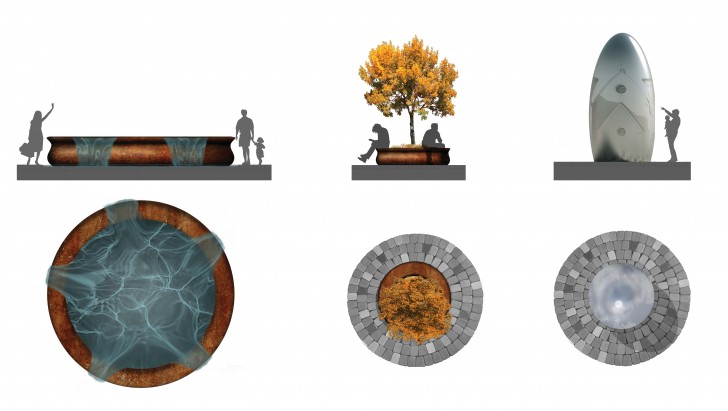



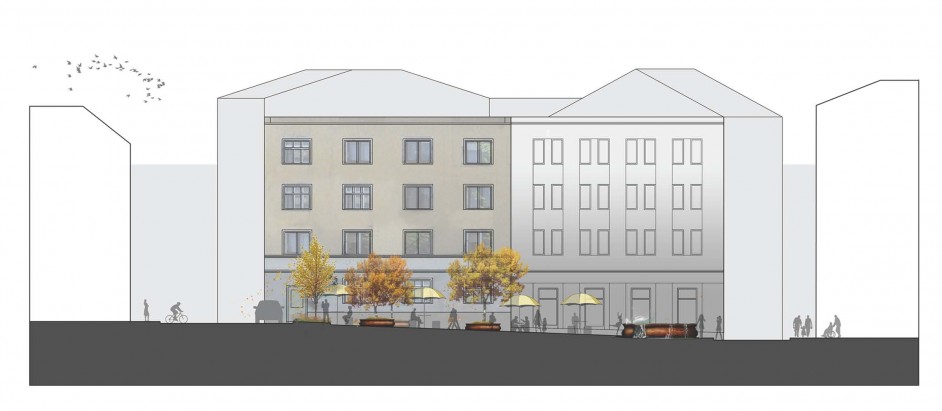
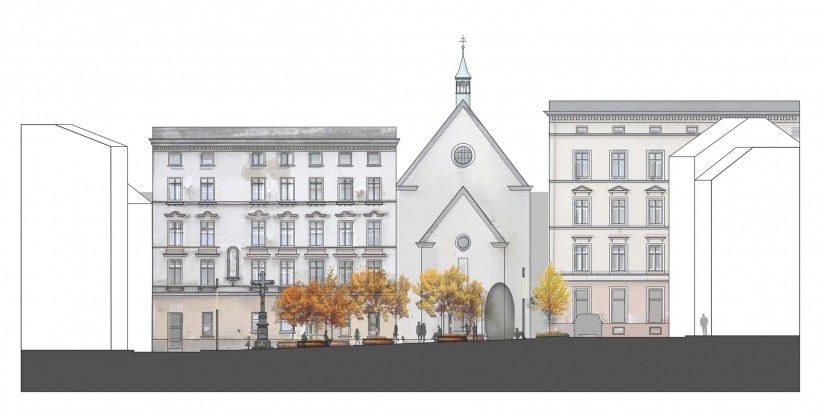
Public squares in Opole
Mały Rynek i Plac Św. Sebastiana, Opole
The concept of Mały Rynek (Small Market) provides for the creation of an open, multifunctional city square for the broad spectrum of activities of both cultural and recreational nature. The spatial concept is to crate the two poles being formal reverses between which the life of the square will go on. We plan a depression in the northern part and there will be a knoll in the southern part, i.e. opposite forms, each of them attractive in its way and generating points of activities. The inspiring idea for the design of Plac Św. Jakuba (St. Jacob’s Square) refers to its historical heritage. In the 19-th century it used to be the ceramic product market. Despite the change of its function into the recreation one we try to refer to its historical function by designing ceramic pots for trees and a large ceramic water bowl. These elements with their forms and materials remind of the former function of this place in the cityscape conversing with the square history in the modern architecture language. A mirror-sculpture was designed on the axis of the St. Jacob’s Church within the square limits. This solution enables us to notice the church that is invisible and retracted in relation to the frontage from both directions of the Łangowskiego Street. At the same time, the sculpture reflects the life of the square and provides it with a new, interesting perspective. The figure of Saint Sebastian was transferred to the north-western end of the square resulting in a sight closure of the Staromiejska Street.
Project: 2011
Area of Mały Rynek: 2.600m2
Area of Plac Św. Sebastiana: 1.300m2
Client: Opole City
Range of services:
Architectural concept design
Project team:
Piotr Knez
Przemysław Tabor
