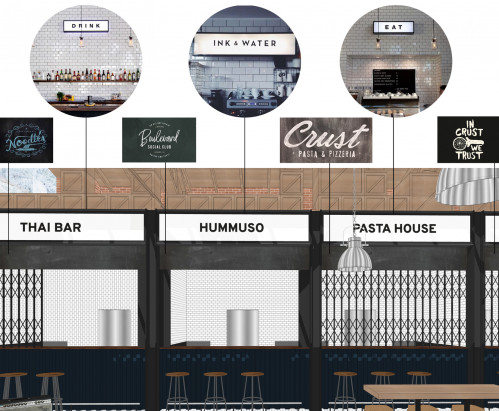
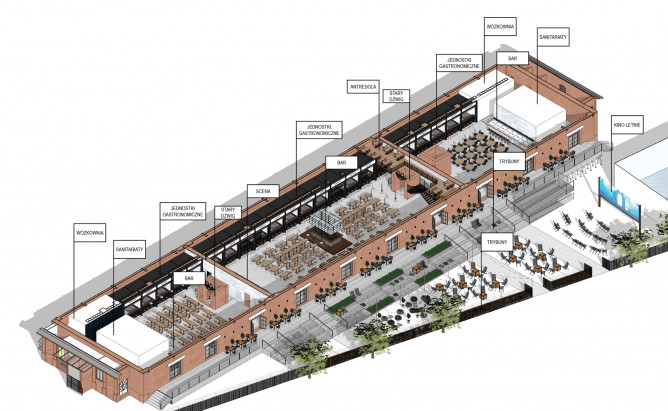
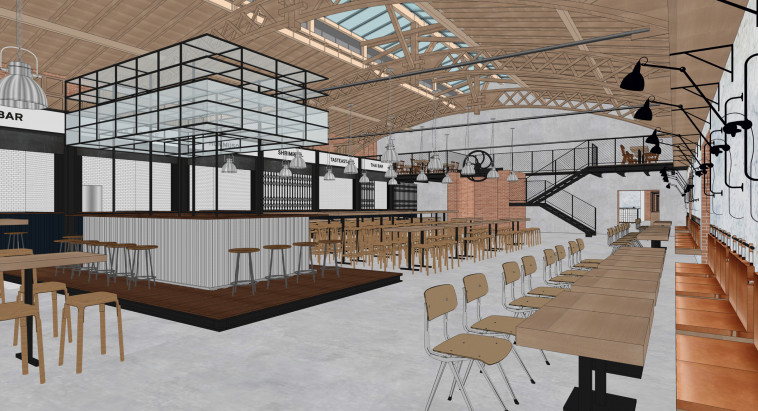
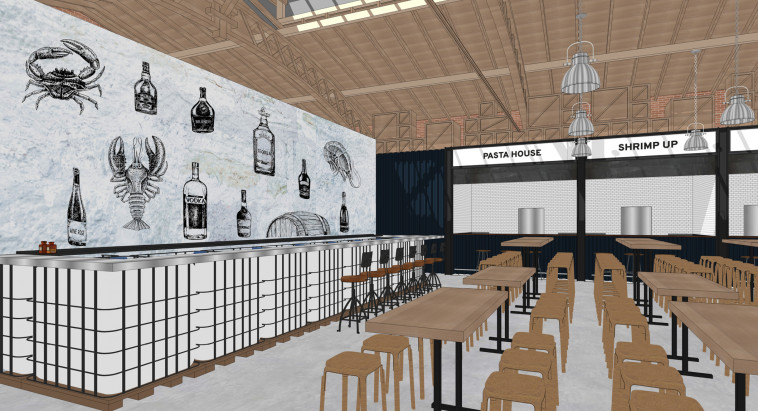
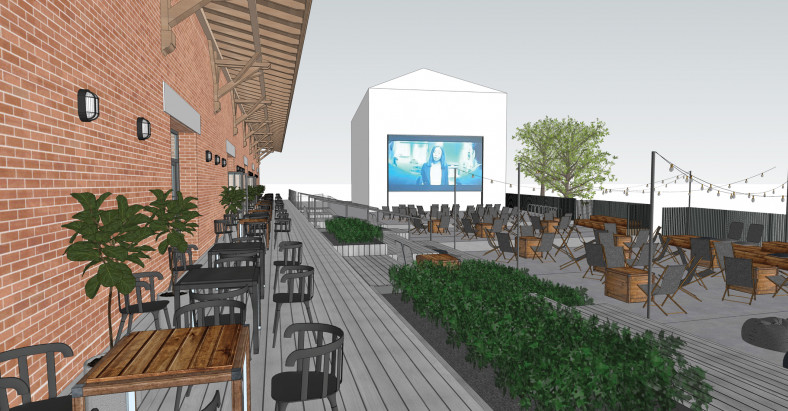
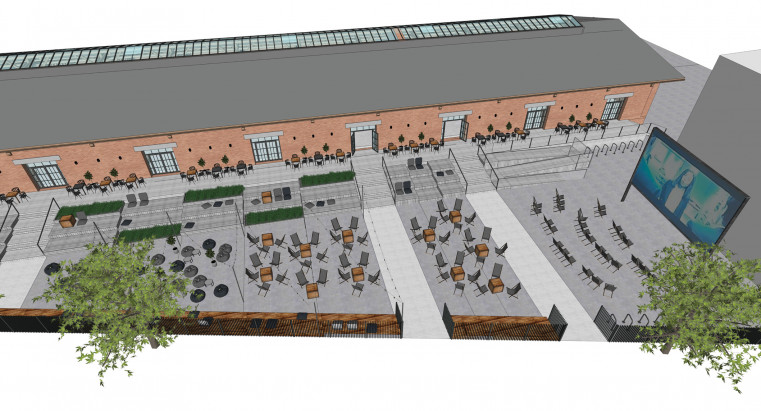
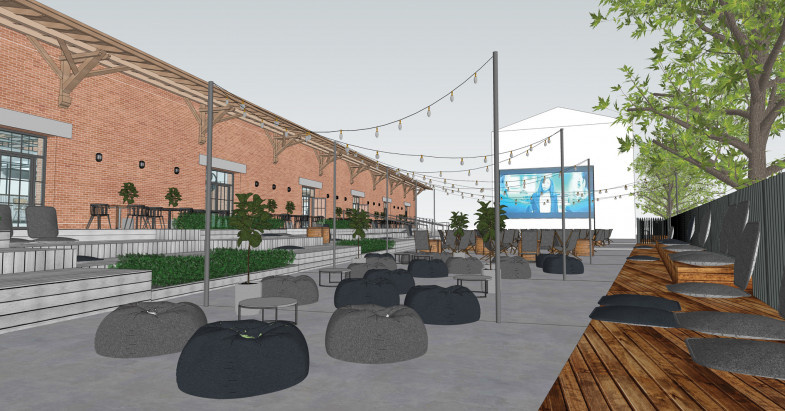
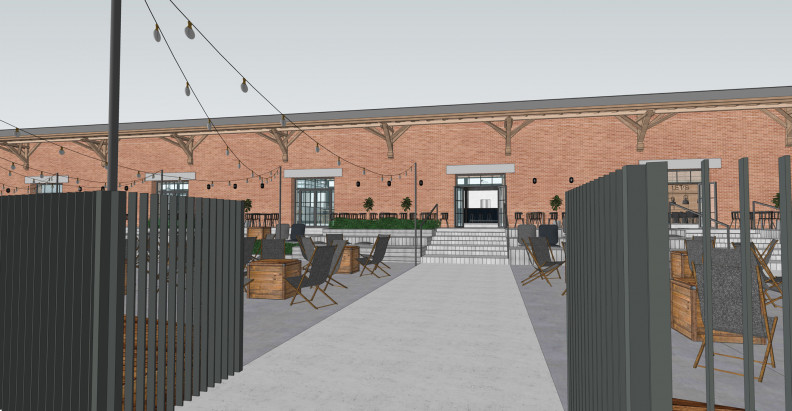
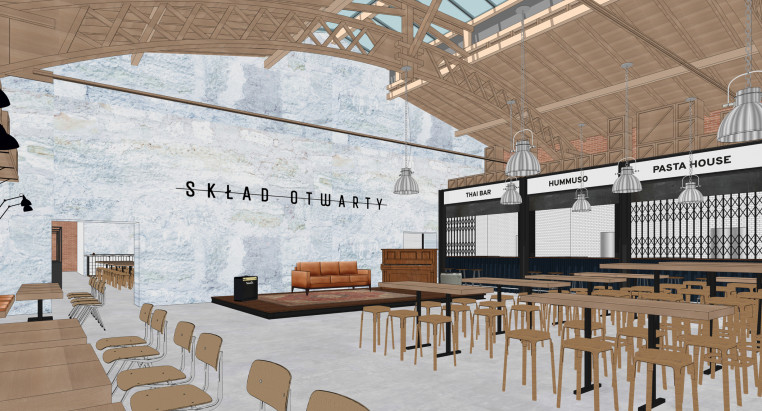
SKŁAD OTWARTY
Adaptation project of the historic warehouse hall of the former „Wolny Dom Magazynowy” at ul. Cystersów in Krakow into a complex of gastronomic premises with a common consumption space. The project provides for 22-24 catering units arranged by tenants and a common consumption space for customers operated by the facility manager. Our task, in addition to the adaptation project, was also to propose a name for the new place and create a logotype. We created an SKŁAD OTWARTY (from Wolny Dom Magazynowe, which had warehouses in an adapted location).
Project: 2020
Area: 3.000 m2
Client: LOBOS sp. z o.o.
Range of services:
Architectural concept design
Multidisciplinary koncept design
Project team:
Wojciech Kasinowicz
Piotr Knez
Joanna Pach
Michał Daniszewski
Monika Garncarczyk
Kasia Szybka
In cooperation with:
structural engineering – Biuro Konstrukcyjne Łukasz Zatorowski i Piotr Wolarek
mechanical engineering – Instalverde
electrical engineering – ePro
gastronomy specialist – ATMB Pracownia Projektów Technologicznychh
