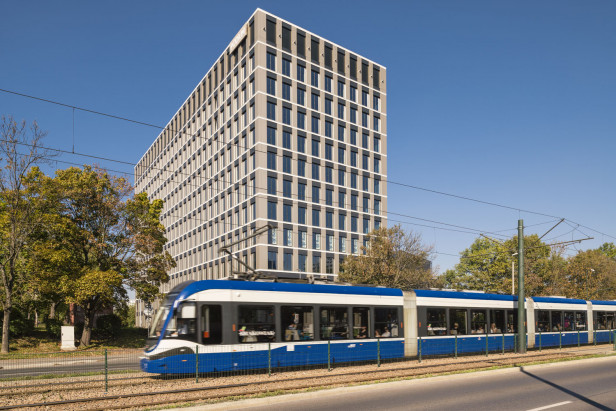
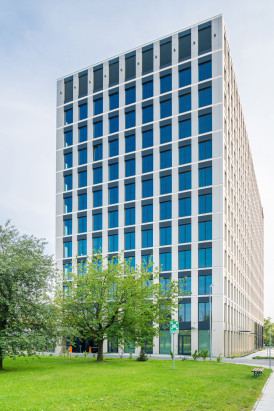


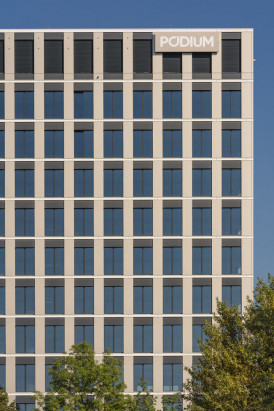
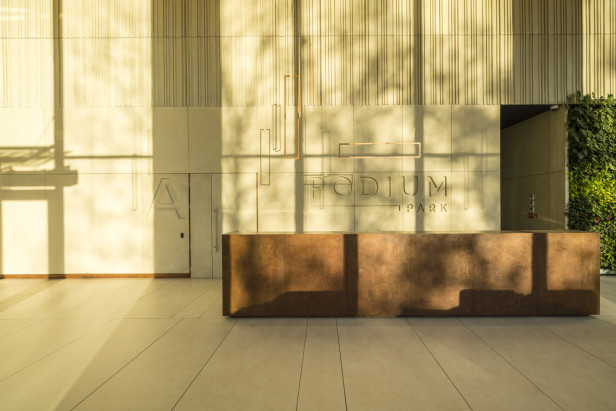
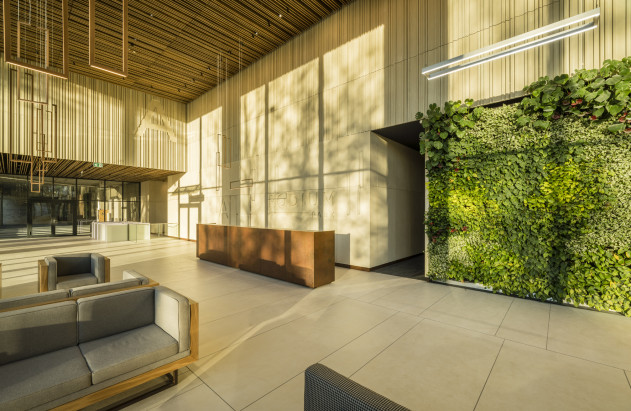
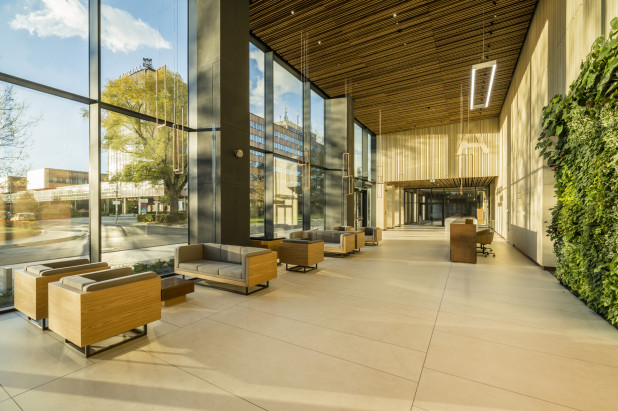
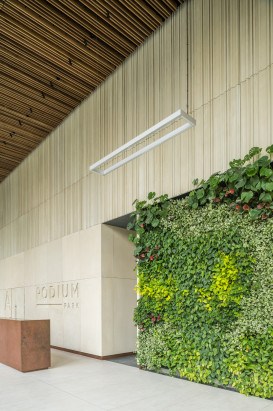
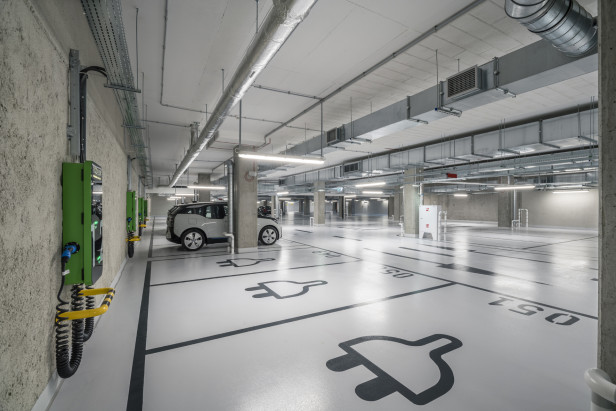
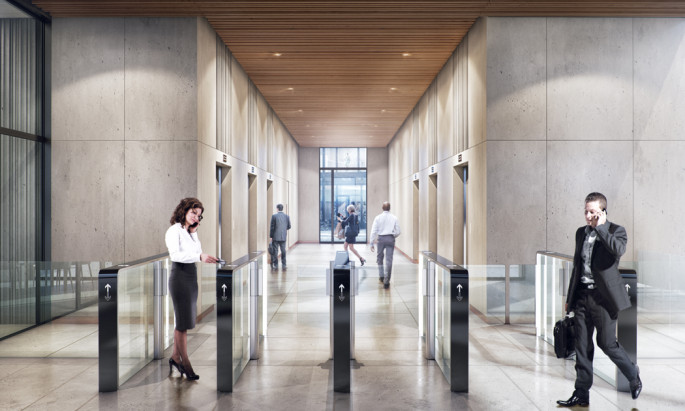
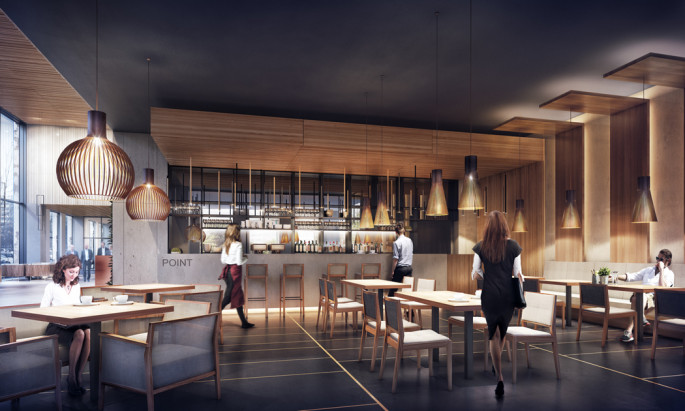
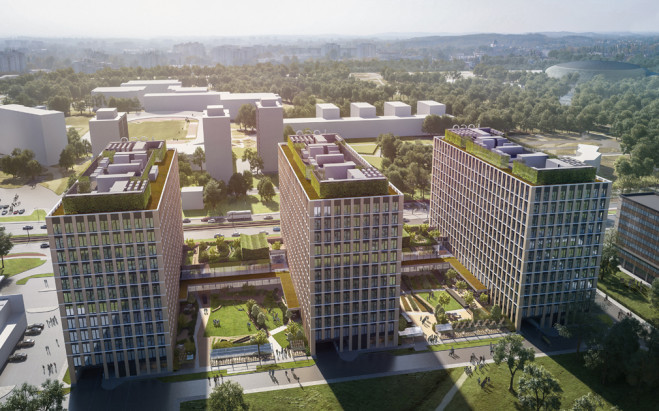
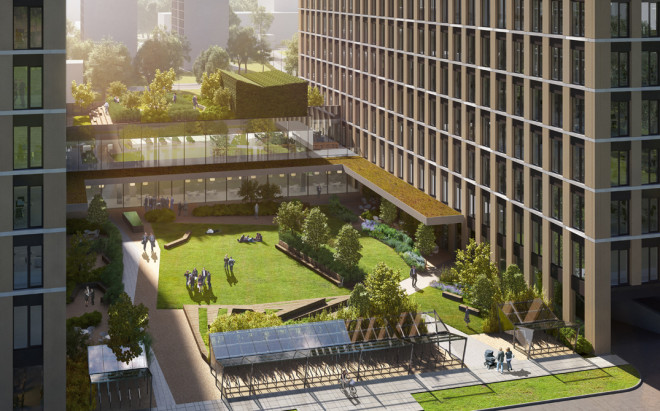
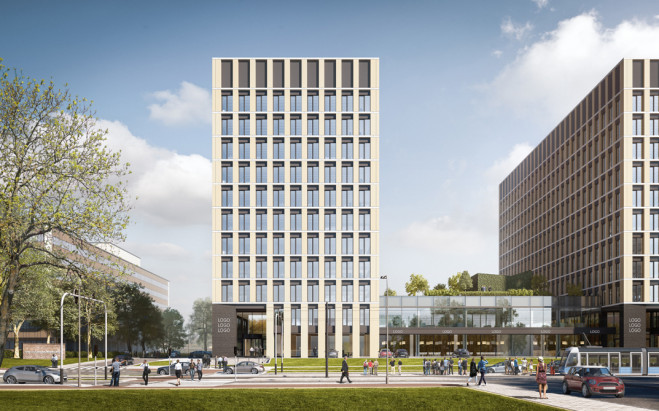
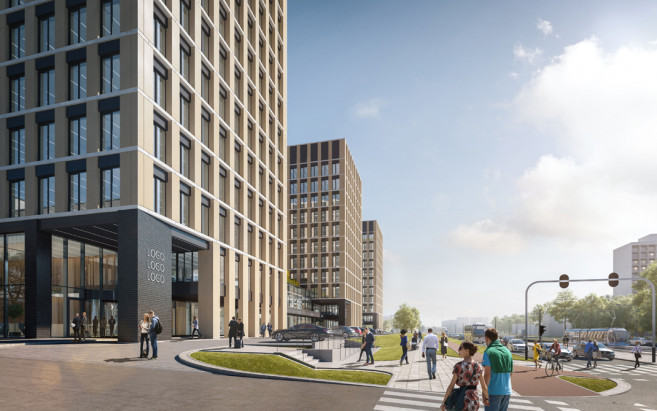
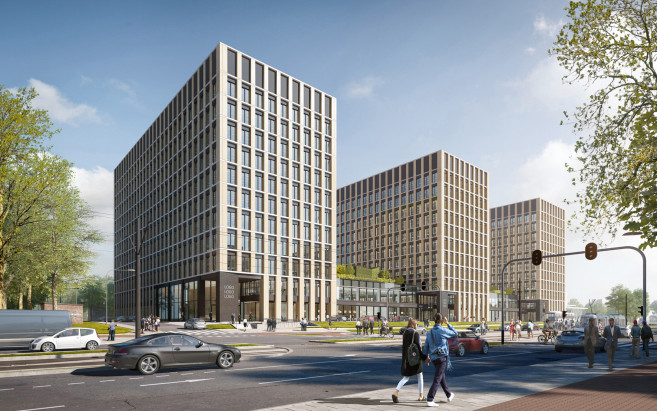
PODIUM PARK
Podium Park is a complex, which consists of three interconnected 11-storey office buildings situated on a two-storey underground parking lot. It was designed based on the above-standard requirements of the investor in terms of functional parameters of the building, as well as the promotion of sustainable construction and to promote an ecological lifestyle. Tenants have a wide variety of amenities to choose from, such as green courtyards located between the buildings and on the rooftop of the two-storey building connector as well as an environmentally friendly car hire, an above-average amount of charging stations for electric cars and a wide range of facilities for cyclists. As part of the lease additional facilities have been designed such as a fitness club, a café, a conference center, a medical center and a canteen with direct access to the courtyard gardens.
Project: 2016
Completion: 2016-2018
Area: 60.000 m2 NLA
Client: Private
BREEAM OUTSTANDING
Project has been shortlisted for BREEAM Awards 2018
Range of services:
Feasibility study – POWERHOUSE
Interior Concept Design
Tender and Construction Design
Project team:
Anna Knez
Kamil Kuligowski
Katarzyna Kronenberg
Lucjan Piątek
Maciej Kronenberg
Michał Soczek
Natalia Dyczkowska
Piotr Knez
Sandra Kołaczek
In cooperation with:
structural engineering – GSBK Biuro Konstrukcyjne
mechanical engineering (HVAC) – Introinstal
sanitary engineering (water and waste) – Marek Zapart
electrical engineering – OSET Jerzy Trześniowski
acoustics – Lesław Stryczniewicz
roads & traffic engineering – PROJMAR Marcin Kisiel
Press info:
development website
CBRE press info
