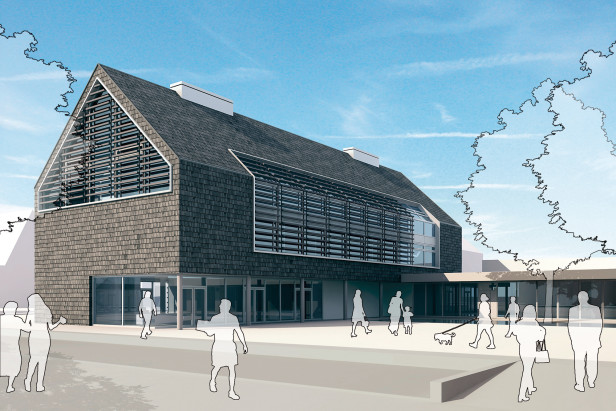
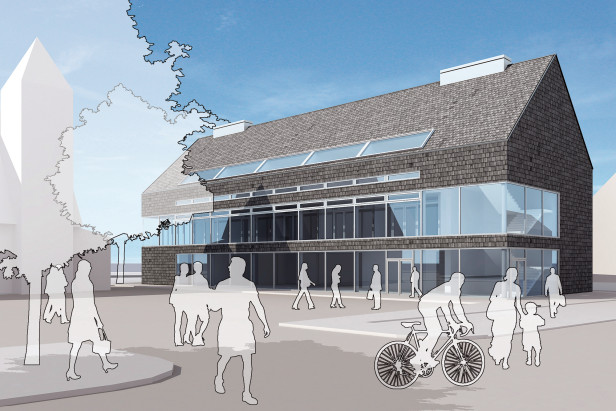
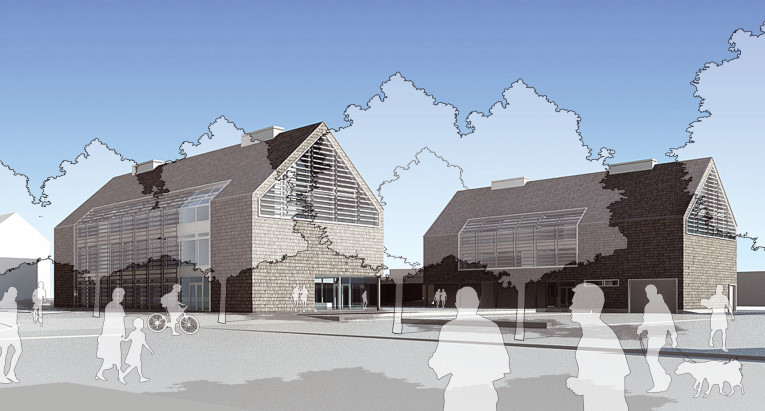
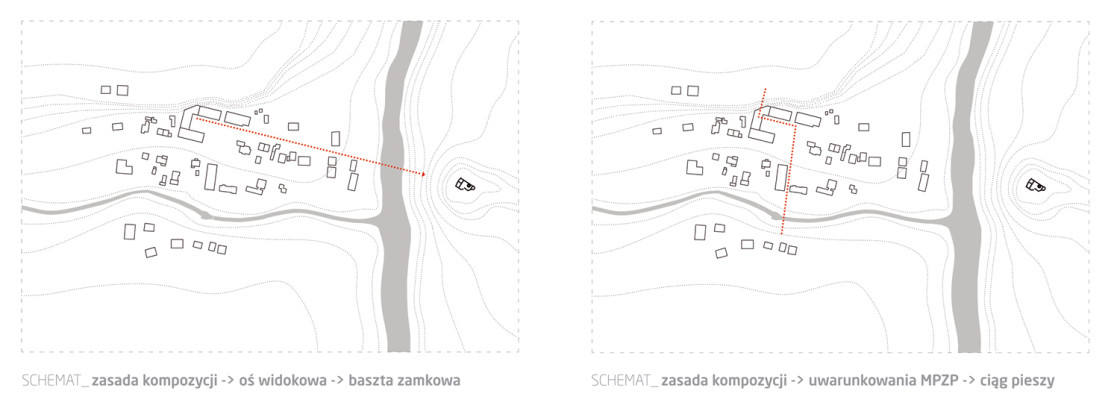
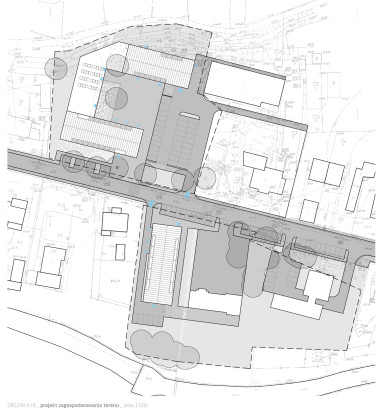
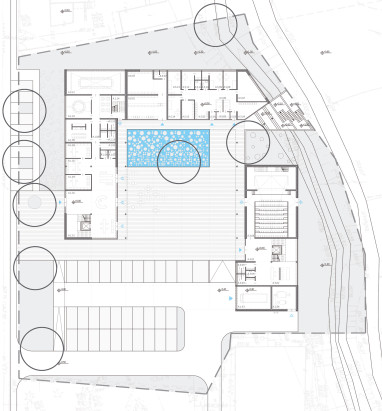
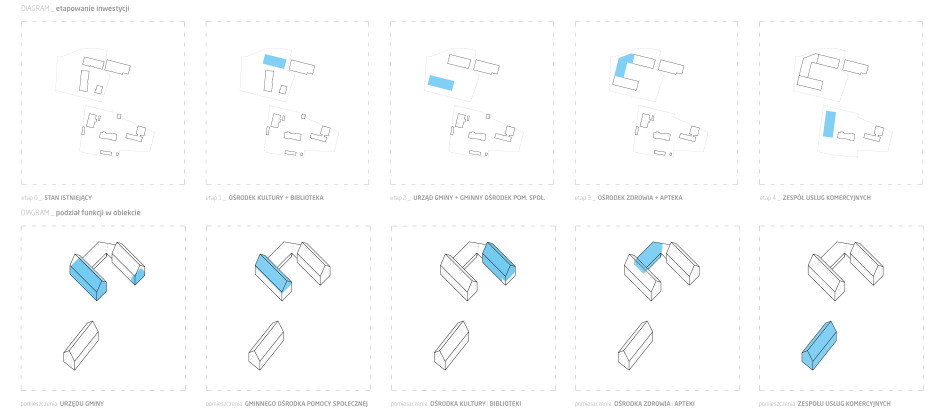

Center of Rytro
Center of Rytro
The complex of buildings of the Centre of Rytro is located along the county road. The chaotic development of one of the main streets is being organised through the simple and traditional urban planning and architecture marked by a subtle detail and the use of natural materials. The designed buildings complement the emerging development line and emphasise the view at the castle tower. Public spaces will play an important role of the town centre. The complex of buildings includes the Municipal Council, Welfare Centre, Library, Community Centre with the main performance room, Health Care Centre and Pharmacy located around the courtyard. A three-storey centre comprising a grocery store, boutiques and offices is located on the other side of the road.
The plan foresees preserving of all the existing trees in the developed area and supplementing them with new planting. Land sculpturing of the green areas is filled with round regularly placed stone slabs of various sizes, which serve as the pavement with low shrub and grass growing out of it. According to the Investor’s instructions, the project will be executed in four stages.
Project: 2009
Area: 3.500m2
Client: Municipal Council of Rytro
Range of services:
Architectural concept design
Project team:
Anna Knez
Agata Kubaty-Makuch
Piotr Knez
