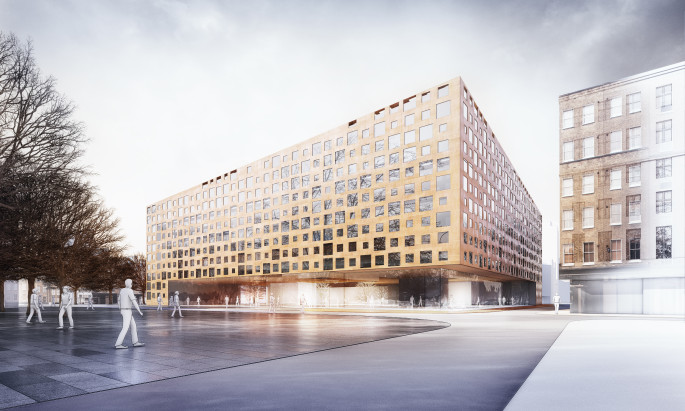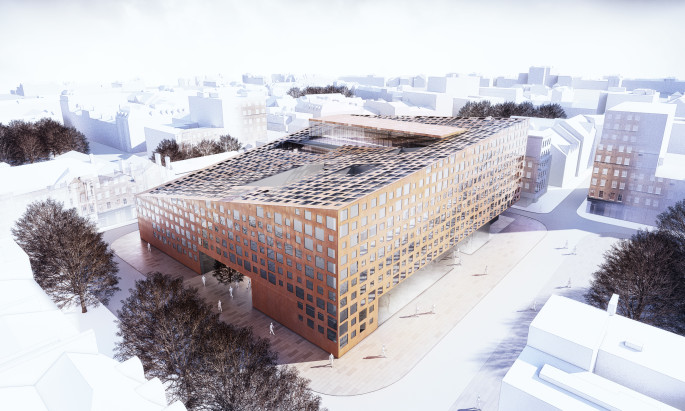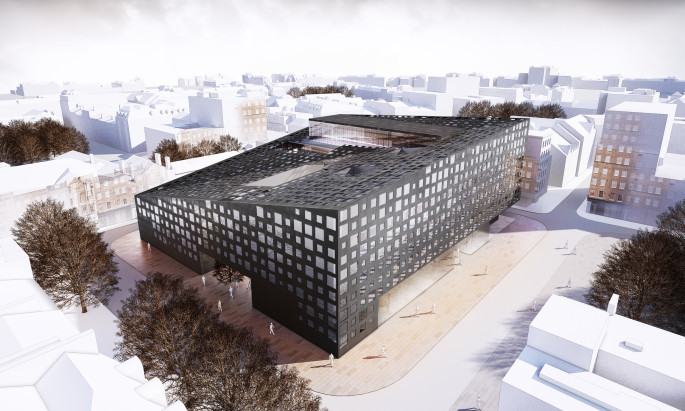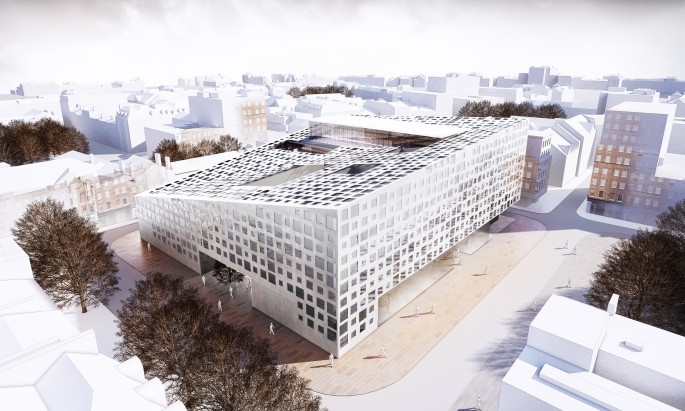





CROWDCUBE Headquarters
Exeter, UK
The new headquarters which has been designed for the investment company CROWDCUBE in the English city of Exeter, is a creative and friendly office for more than 400 employees. The floor plan of the office building is an open space shaped around an inner garden and terraces, along with numerous conference rooms, relaxation rooms, quite concentration rooms and informal meeting places. According to the Investors expectations, an active leisure zone has been designed on the ground floor. This zone includes an indoor football field as well as spaces for table tennis, cricket and a spa area. In addition, the ground floor also accommodates a canteen, a café, an english pub and a day-care centre for the children of the staff that are working at CROWDCUBE.
The buildings facade is covered in CORTEN steel, which allows the building to adapt into its surrounding context. Alternatively, the buildings facade can also be covered in painted metal sheets or a type of a conglomerate called CORIAN in the colour black or white.
Project: 2015
Area: 11.500 m2
Client: CROWDCUBE
Range of services:
Architectural design concept
Project team:
Anna Knez
Maciej Kronenberg
Piotr Knez
Sandra Kołaczek
Visualisation: Flexiforma
