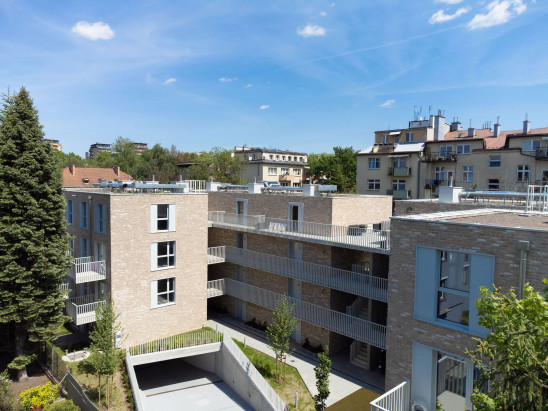
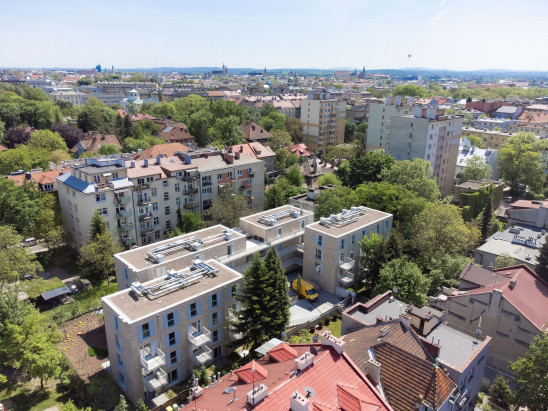
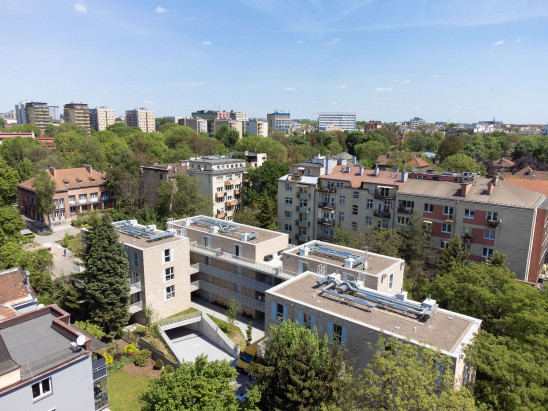
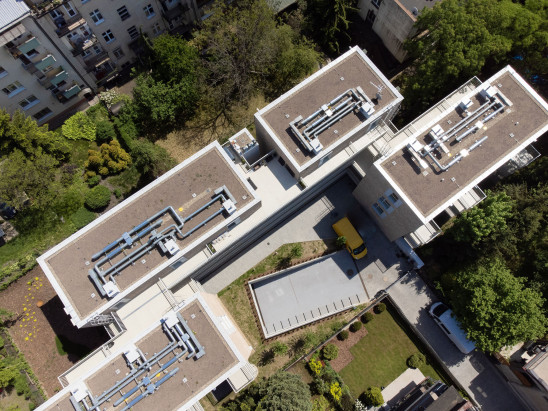
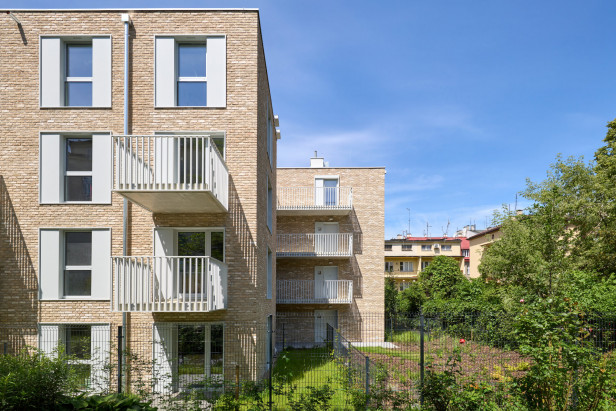
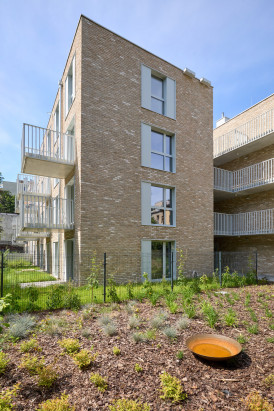
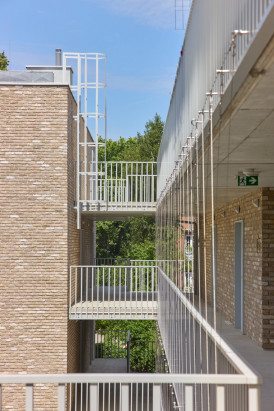
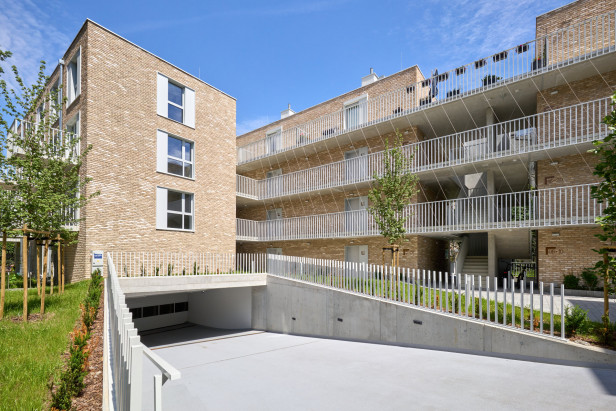
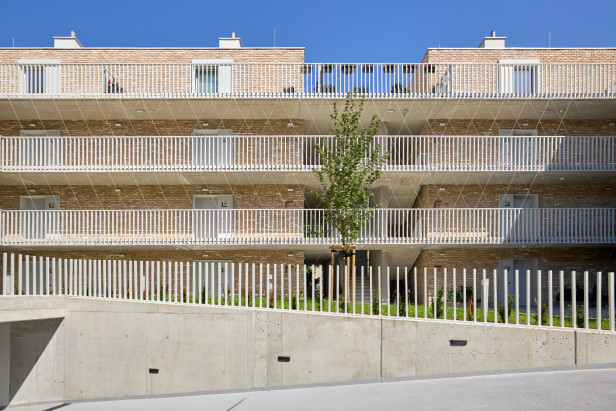

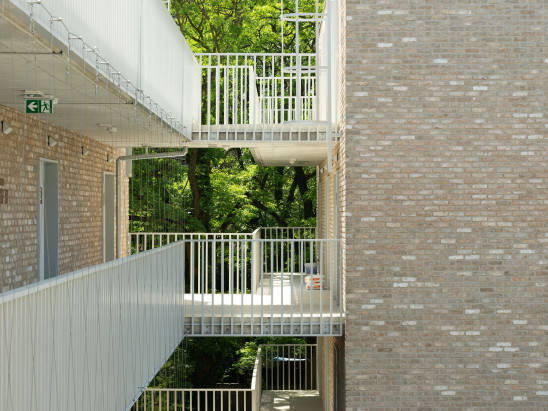
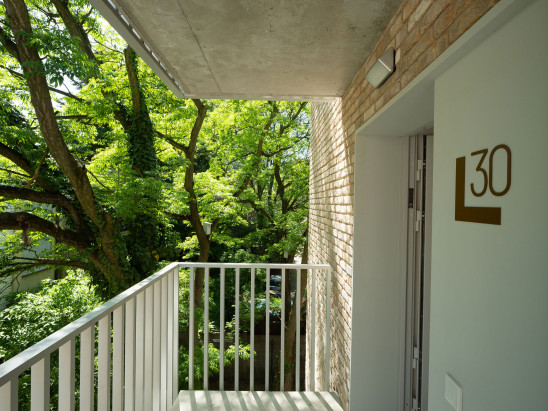
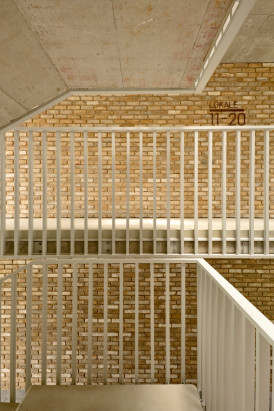
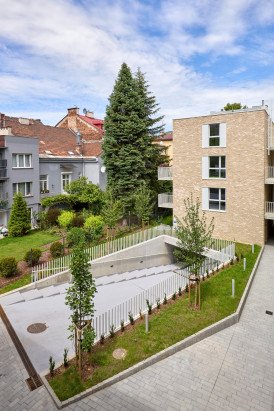
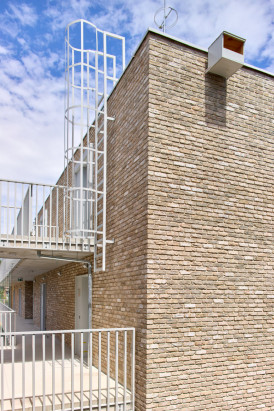
LIFE HUB
A multi-family residential building with a gallery in the center of Krakow at ul. Kujawska. Building has been integrated into the interior of the quarter with the maximum maintenance of old trees. The “gallery building” typology, unpopular in our climate, with horizontal communication constituting the axis of the building and four blocks with a residential function, scaled the new building in a positive way in the urban environment. The object disappears among the trees and its fragmentation gives the impression of several separate cubatures. On the elevations, a vertical garden has been designed with a rich pro-eco infrastructure, including a place for nesting boxes for birds and bats, as well as properly selected vegetation friendly to insects and animals. The residents have a reserved common area of the garden for their own crops, which refers to the tradition of the place where an orchard and a vegetable garden were located several dozen years ago. Due to the personal attitude to the place and its familiarity since childhood, we have a unique satisfaction that it is not another typical housing development that blurs the aspect of tradition and emotions.
Project: 2018
Completed: 2019
Area: 1.800 m2
Client: Kujawska Residence Sp. z o.o.
Range of services:
Architectural concept design
Building permit design
Construction design
Visual identification system
Project team:
Maciej Kronenberg
Piotr Knez
Sandra Kołaczek
Tomasz Zapała
Weronika Łyko
Kasia Szybka
In cooperation with:
structural engineering – GSBK Biuro Konstrukcyjne
sanitary engineering (water and waste) – Zapart Projekt
sanitary engineering (HVAC) – Instalverde Paweł Fijałkowski
electrical engineering – SEQVENS Łukasz Matlak
