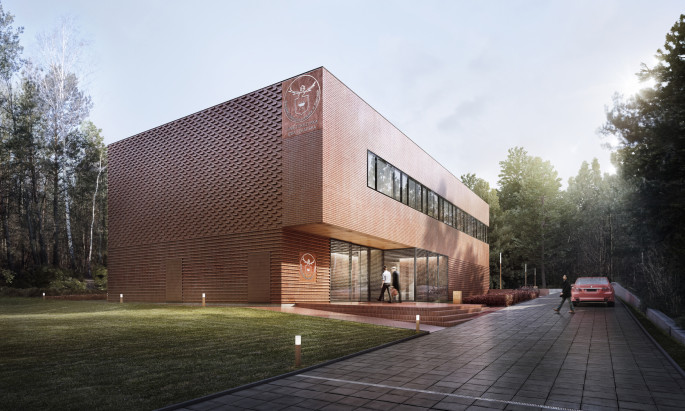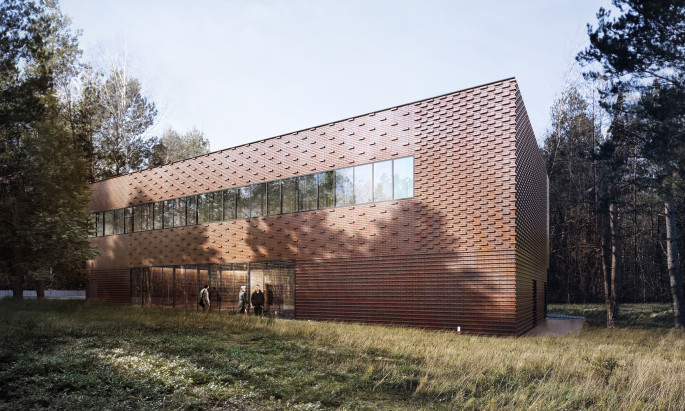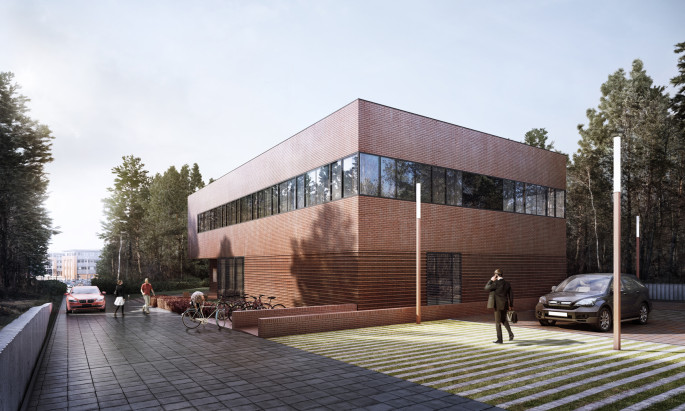


Medical Chamber
Wrzosowa Street, Kielce
Premises of Świętokrzyska Izba Lekarska [Medical Chamber] located in Kielce in Aleja Popiełuszki and the Wrzosowa Street. The project has been tailored to the Investor’s needs. Reception and multifunctional conference room designed to accommodate approx. 100 people as well as back rooms are located on the ground floor. Statutory activities of Świętokrzyska Izba Lekarska are conducted in offices located on the first floor.
Project: 2015
Completed: 2016
Area: 700 m2
Client: Świętokrzyska Izba Lekarska
Range of services:
Architectural concept design
Building permit design
Construction design
Multidisciplinary interior design
Project team:
Anna Knez
Joanna Gawrecka
Michał Daniszewski
Piotr Knez
Sandra Kołaczek
In cooperation with:
structural engineering – Łukasz Zatorowski & Piotr Wolarek
mechanical engineering (HVAC) – Maciej Grzegolec
sanitary engineering (water and waste) – Maciej Grzegolec
electrical engineering – Dominik Król
roads – Piotr Turek
Visualisation: Flexiforma
