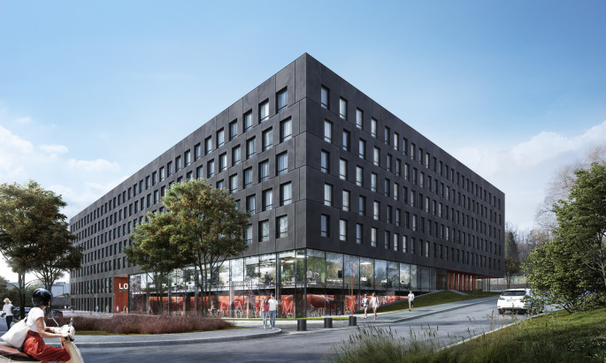
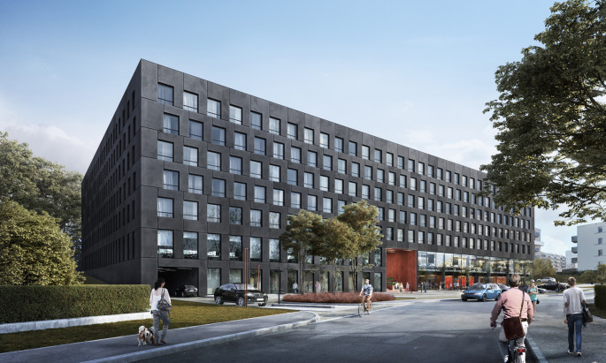
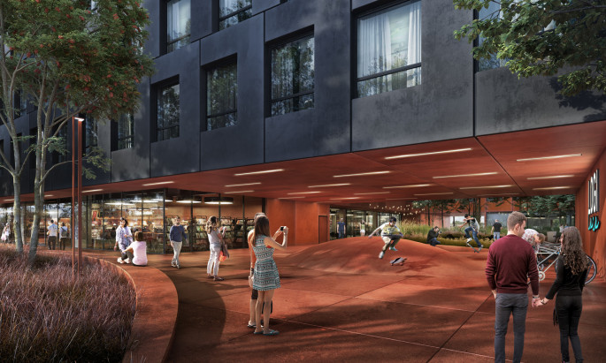
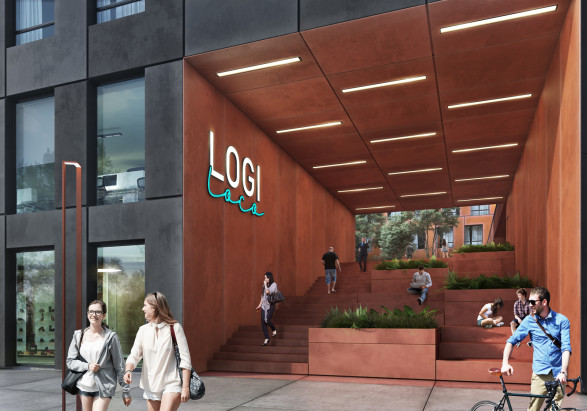
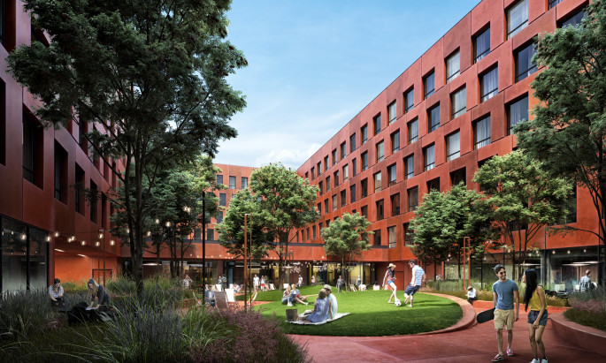
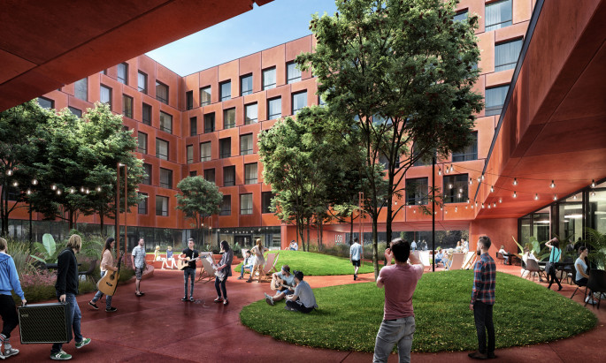
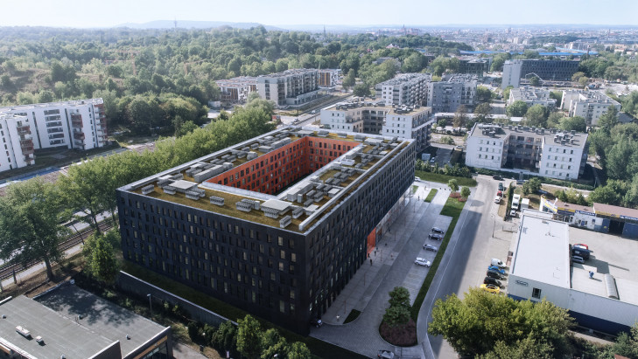
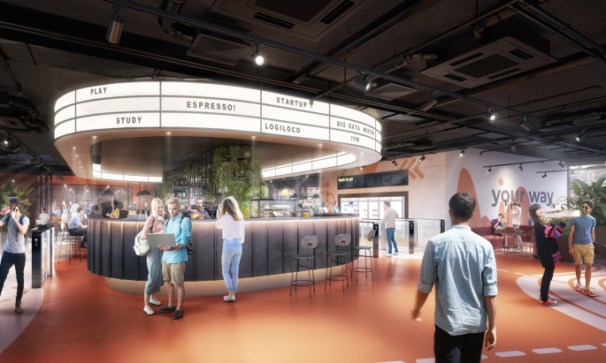
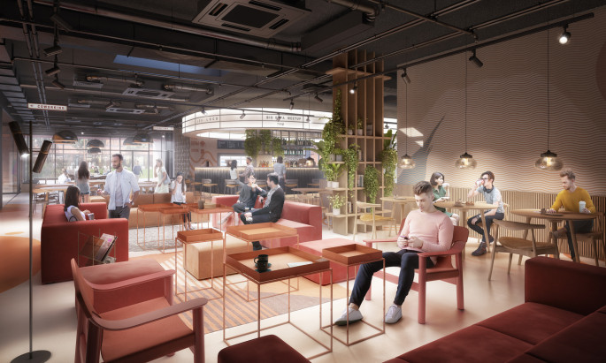
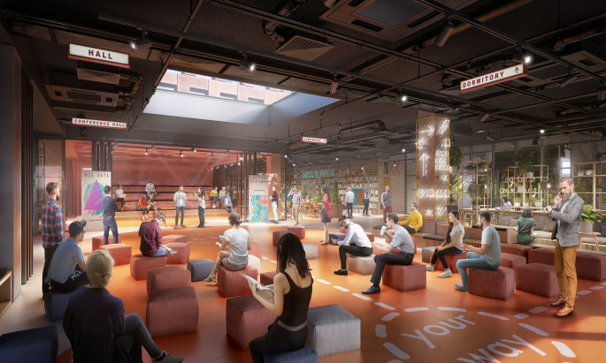
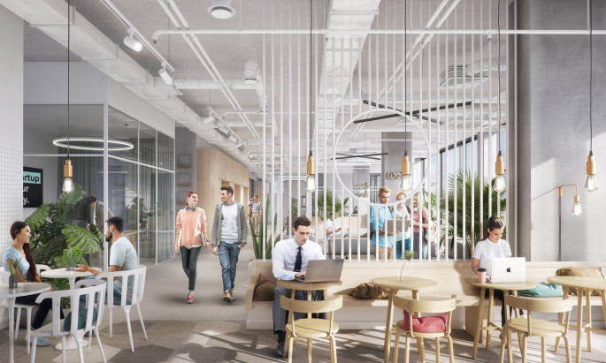
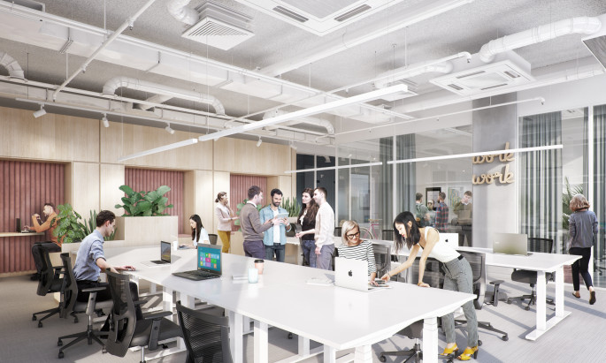
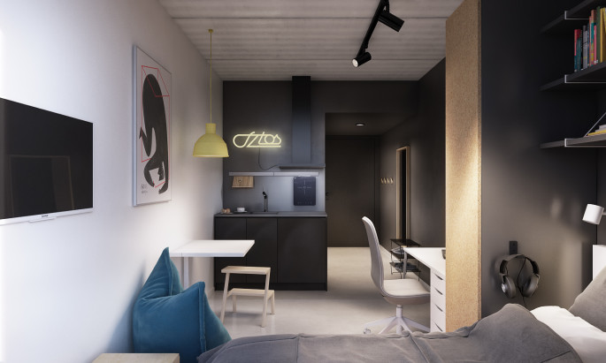
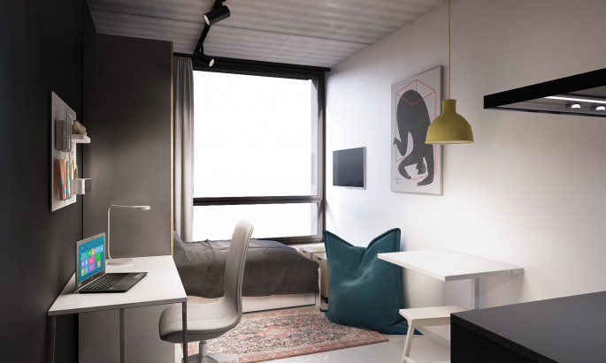

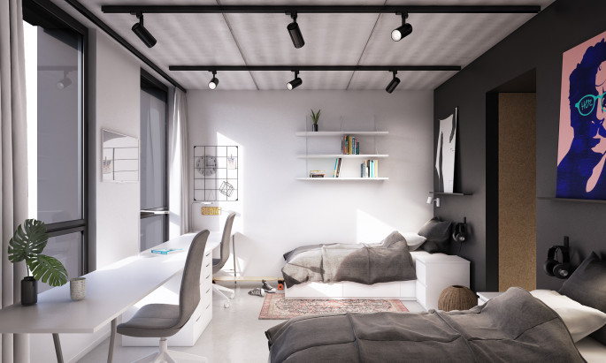
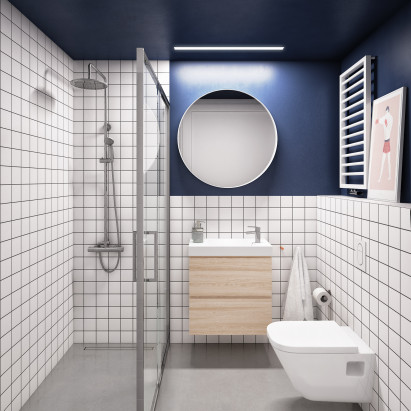
LOGI LOCO
The designed object is a student house with accompanying services such as gastronomy, co-working and fitness. In the underground part, a two-level underground car park Has been designer. The building is functionally divided into two parts – Rosom for students, located on the first to fifth floors, and the service part located on the ground floor and on the underground floor -1. The main entrance to the building is located on the first floor above ground, from ul. Wielicka, centrally on the front facade of the building. It has been accentuated with an arcade, which also serves as a roof for the entrance. The second main entrance to the building, serving part of the dormitory, is located from the side of the courtyard. The building was designed using technology of prefabrication.
Project: 2019
Area: 18.500 m²
Client: Urba Seren Sp. z o.o.
Range of services:
Architectural concept design
Multidisciplinary koncept design
Building permit design in BIM technology
Construction design in BIM technology
Construction design of interiors in BIM technology
Visual identification system in BIM technology
Project team:
Piotr Knez
Maciej Kronenberg
Witold Sienkiel
Joanna Pach
Kamil Kuligowski
Sandra Kołaczek
Michał Daniszewski
Tomasz Obara
Weronika Łyko
In cooperation with:
structural engineering – GSBK Biuro Konstrukcyjne
mechanical engineering (HVAC) – Introinstal
sanitary engineering (water and waste) – Marek Zapart
electrical engineering – OSET Jerzy Trześniowski
acoustics – Sound & Space
