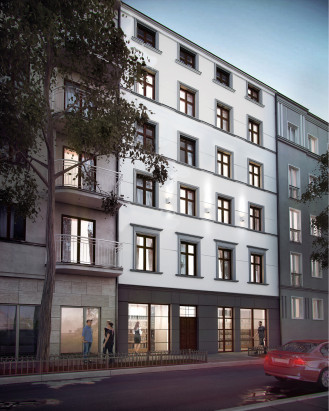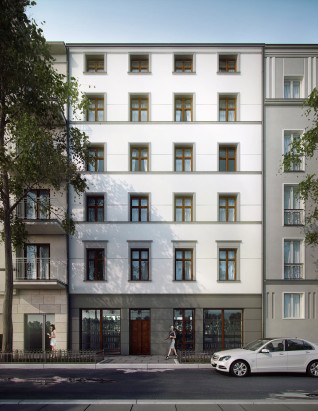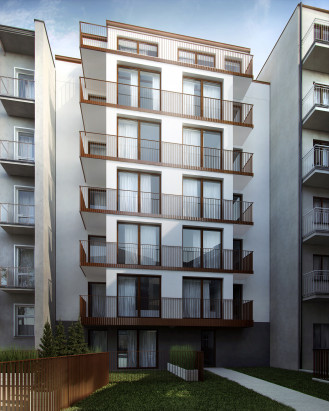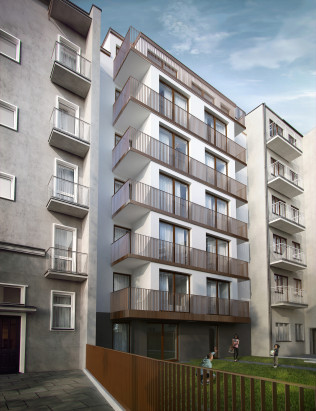



Apartment building
62 Krowoderska Street, Kraków
The seven-storey residential building at Krowoderska Street is a complementary to the street frontage. It was built on the site of an abandoned building.
The front elevation of the buildings relates to the overall dimensions of the surrounding townhouses of the historic district of Kleparz. The ground floor is dedicated for commercial spaces.
The front facade of the building facing the courtyard and the facade of the building with the annexes have been designed in a similar nature. The walls are finished with white plaster with the exception of the ground floor which will be covered in a charcoal coloured stone, while railings, flashing and the roof are made out of sheet-metal in the colour of old copper.
Project: 2014
Completed: 2015
Area: 1.200 m2
Client: private investor
Range of services:
Architectural concept design
Building permit design
Project team:
Piotr Knez
Przemysław Tabor
Artur Socha
In cooperation with:
structural engineering – Biuro Konstrukcyjne Łukasz Zatorowski i Piotr Wolarek
mechanical engineering (HVAC) – Bartłomiej Rossa
sanitary engineering (water and waste) – Bartłomiej Rossa
electrical engineering – Zdzisław Chudy
