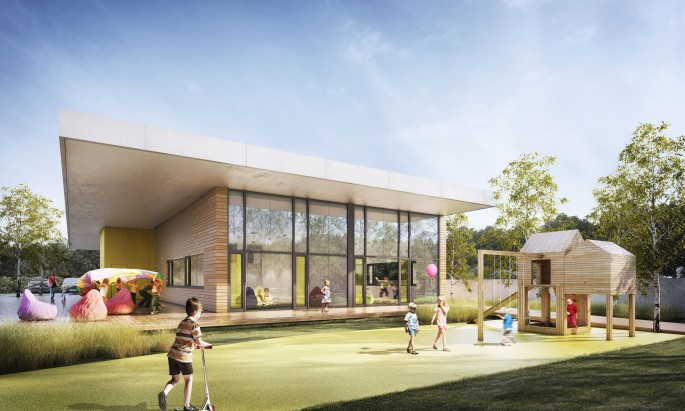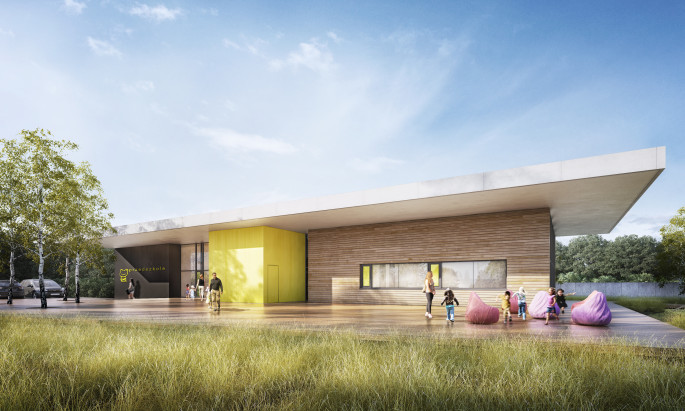

Kindergarden w Złotym Potoku
Złoty Potok, Janów
The project dealt with the architectural concept of the two-unit kindergarten with playground and parking spaces. The facility has been designed as the combination of the three bulks of different functions, colours and elevation. The external recreation area with abundant greenery and landscaping is closed to the traffic. A direct access from the kindergarten is provided by the wide wooden terrace which slopes gently towards the area and creates no architectural barriers for playing kids.
Project: 2007
Area: 400m2
Client: Municipal Council of Janów
Range of services:
Architectural concept design
Project team:
Anna Komorowska
Anna Knez
Piotr Knez
Visualisation:
Flexiforma Architekci
