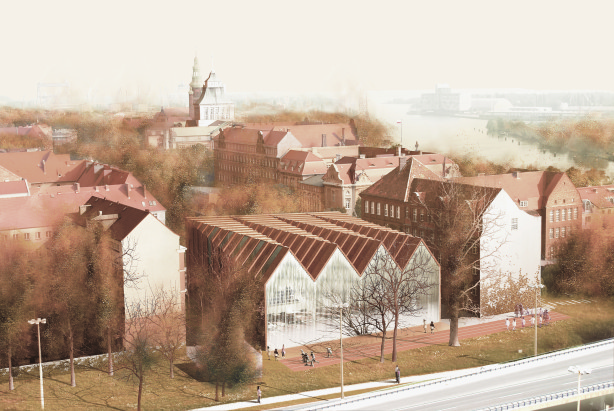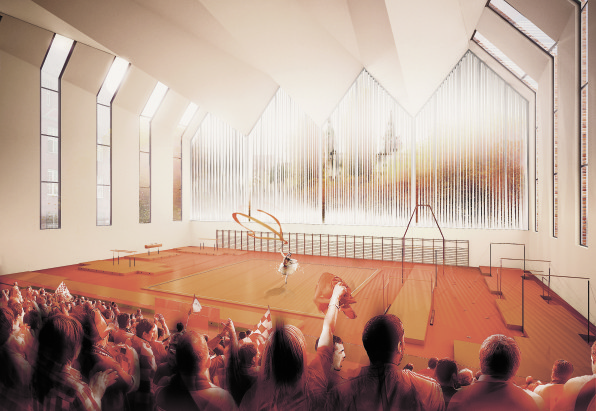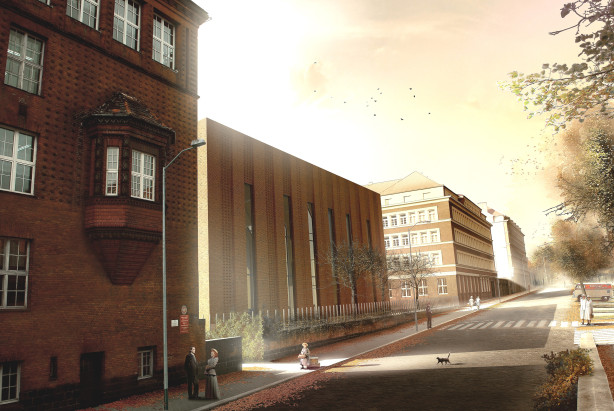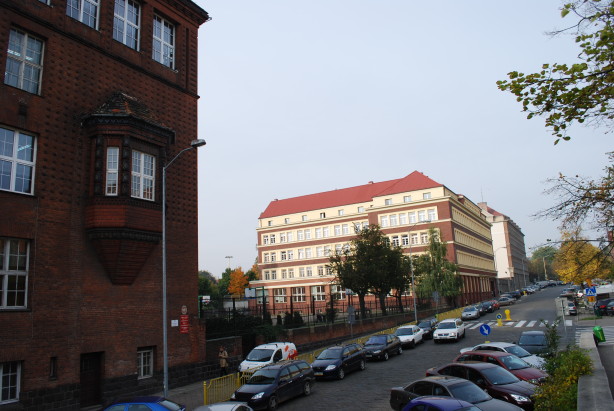



Gymnastic hall
22 Małopolska Street, Szczecin
The competition concerned a gym hall concept for a sports schools complex. The idea of the building space shaping was interpenetration of solids: the ribbon of townhouses characteristic for the heart of the city with the classic gym hall – a cube -being a spatial reflection of its plan. This way of treating the solid enabled harmonic inserting of the new development in the historic urban tissue of Szczecin with simultaneous optimal functional solution of the hall.
The southern facade of the building has been designed from two frame elements appealing to the archetype of the Hanseatic city frontage and filling of the louvre lames appealing to ribbons used by rhythmic gymnasts. The elegance of the southern facade is decided by the rhythm of brick Avant-corpses. This articulation passes on two remaining elevations and smoothly moves on to roof surfaces. A subtle detail was also implemented in the form of protruding single bricks forming vertical stripes. This appeals to the brick strand on the neo-baroque school building.
Project: 2011
Area: 1.200m2
Client: Szczecin City
Range of services:
Architectural concept design
Project team:
Przemysław Tabor
Piotr Knez
