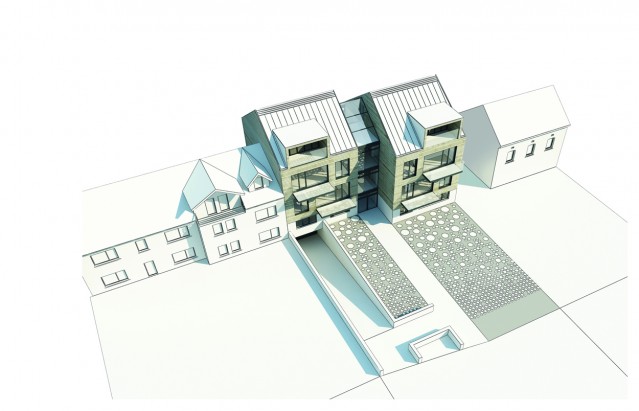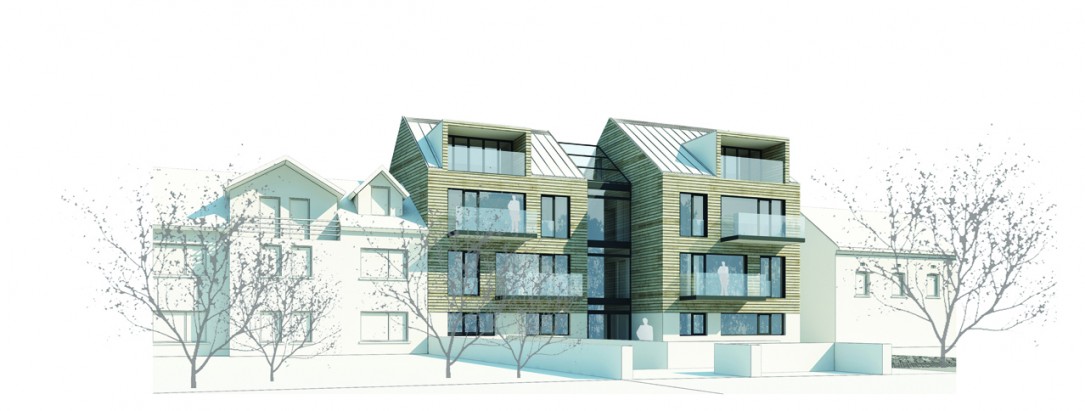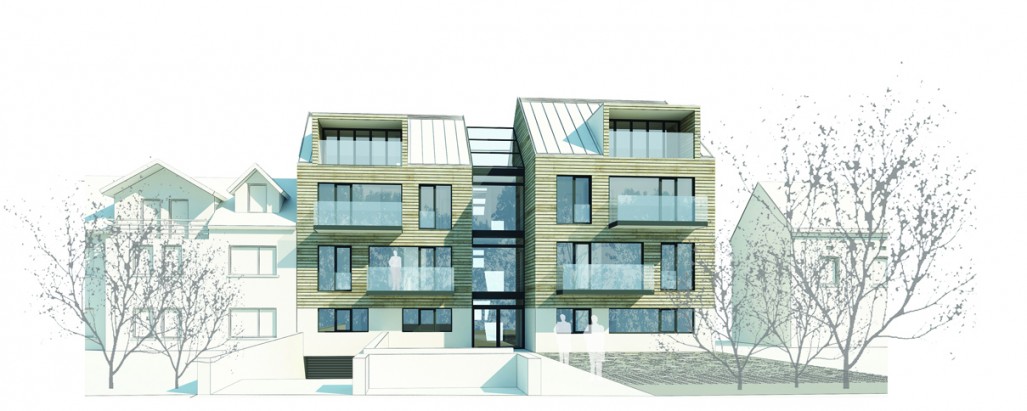


Municipal Villa
Kasztelańska Street, Kraków
The building surroundings are constituted by dispersed, sometimes compact and even frontage urban housing comprising detached and town- and multifamily houses with some public buildings. To put the urban section of the Kasztelańska Street in order, the development line of the designed building was oriented in respect to fronts of other buildings located on neighbouring plots. The planned construction is a building divided by a staircase in two twin bulks covered with the symmetrical gable roof. In order to connect the building with the district shape it is proposed to distinct clearly the ground floor elevation from the elevations of the first and the second floors (by application of different materials). This operation results in maintaining the proportion of the planned elevation with respect to the existing development. The designed balconies and terraces both in the front and back elevation provide the effect of elevation sculpturing requested in the decision on land development.
Project: 2009
Area: 600 m2
Client: private investor
Range of services:
Architectural concept design
Project team:
Anna Knez
Agata Kubaty-Makuch
Piotr Knez
